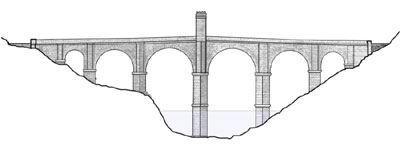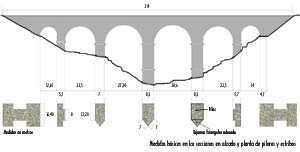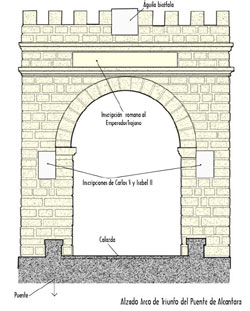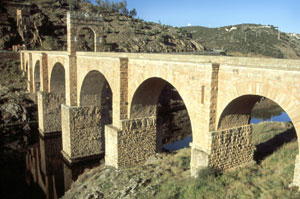 Eastern elevation of the Bridge of Alcantara |
This is probably the most important of Roman bridges at the world. In fact, its name Alcantara (Al Qantarat) means ‘the bridge’ in arab. That is enough to understand the value of this work. It was built between years 105 and 106 by Roman arquitect Caius Iulius Lacer on the Way that communicates Norba -today Caceres- with Conimbriga -today Condeixa-a-Velha-. Therefore it is not an access to a city.
It is composed by six archs that imply a distance of 214 m. on Tajo river. They are secured by five pillars and two supports at its ends.
 Measures of the Bridge of Alcantara |
Its measures are really great: 48 m. high at its top: two central archs. Light of these archs is 27,34 m. for the 3rd and 28,60 m. for the 4th: they let the water run in the usual way. Prior and next archs are 2nd and 5th; they are 22,5 m. At last two extreme are 1st of 28,6 m. and 6th of 14m. These measures are not casual. They come from the necessity of saving a deep river with huge increases of its waters volume. The archs have two files of voussoirs: the upper is the lesser.
Rectangular pillars are about 12,20 m. x 8,3 m. and have triangular detached cutwaters of 8,3 m. at the basis and 7 m. each one of its other sides, forming a pentagonal shape. They are directly set on the slate rock that was made flat in order to support ashlars in a right way.
The roadway is 8 m. wide: 6,70 ms. for walking space and 1,30 ms. for both little walls.




