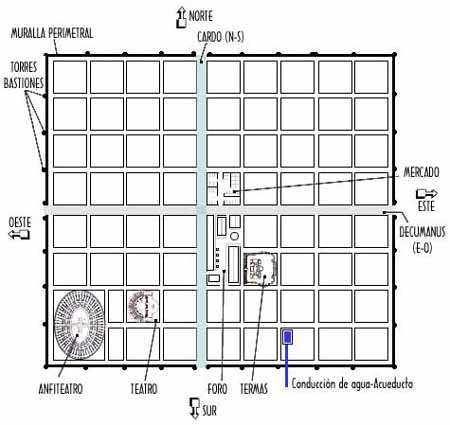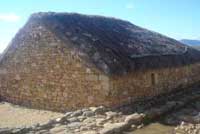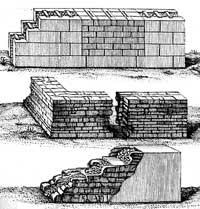Cities help to form the cultural and social structure of Roman civilization: commerce was centralized, conquered lands were communicated and population was usually under control.
 Model for the plan of a Roman city |
Urban design of Roman cities follows clear laws for the development of public and military services.
Roman city is basically composed by a number of identic components, disposed in a special way -parallel and equal-distant- separated by streets. The whole forms a unit of rectangular design surrounded by a perimetral wall with watchtowers. All the streets are equal except for two: the North-South one –kardo maximus– and the East-West one –decumanus-. Both are wider and end at the four doors of the exterior wall.
At the cross of both streets is the city’s forum and the market.
These components were necessary for the design of public buildings: amphitheatre -two components long and one-and-a-half wide-, theatre -one component-, market -one component-, the whole forum -two components-, and so on.
These urban rules were developped during nearly 10 centuries in order to create the different cities.
In these cities, kinds of housing could be divided into house, domus, insula and villa. There also were casae or housings for slaves and low classes. Because of their weak systems of building they have all dissapeared in our days. Indeed, there were also great communitary buildings as basilicae, termae and the very important social and cultural systems called forums. In Roman Hispania there was a lot of capital cities. Today we can point out to the researchs of:
- The Walls. Defence of cities has been one of the capital problems that civilizations had to solve in order to project the futur of their citizens, goods, culture and ways of life. Romans were the first in the technique of improving different kinds of defence, using walls. We have many instances in Hispania. Most of them belong to the first years of domination -1st and 2nd centuries b.C.- and have been restored or rebuilt, showing the weight of these constructions in Roman world. After the “Pax Augusta” the reduction of these kind of walls was clear, being reactivated from 3rd century because of the presence of barbaric invasions.
Walls did usually consist of two parallel covers or paraments of masonry –opus quadratum– of a different size. There was between them a stuffing of mortar, stones or even Roman concrete. These exterior walls had often padded ashlars and were separated by 4 m. from each other. They were up to 10 m. in rare cases.
There are many remainings in Hispania. The most outstanding are:- Roman wall of Lucu Augusti, (Lugo) BASIC INFORMATION
- Roman wall of Tarraco, (Tarragone) BASIC INFORMATION
- Roman wall of Asturica Augusta (Astorga, Leon) Page on Asturica Augusta
- Roman wall of Termantia Page on Termantia
- Roman wall of Segobriga (Saelices, Cuenca) Page on Segobriga.
- Roman wall of Barcino (Barcelone) Page on Barcino.
- Roman wall of Corduba (Cordoba) Page on Corduba.

Roman wall of Zaragoza
(Bank of Images of National Centre
of Information and Educational Communication) - Roman wall of Caesar Augusta, (Zaragoza). As a Roman city with a new plan it was protected by a big wall with a rectangular perimeter. It was about 1.000 m. long and 500 m. wide. The wall was built at 1st century b.C. and reinforced at 3rd century A.D. because of the barbaric threat. Original construction of exterior walls was made of ashlars without stuff on similar files with an inner core of opus caementicium. It could be 10 m. high and up to 7 m. wide. Usual defensive watchtowers were placed at 15 m. from each other and got a semicircular plan. The whole were about 120 towers.
- Roman wall of Ampurias (Girona). This Roman city founded close to the “Greek neapolis” was endowed with walls that enclosed a rectangular city of more than 22 has.
- Roman wall of Carmo (Carmona, Seville). Roman city strategically placed on a tableland, on an old Carthaginian settlement. In fact, the wall was composed by many buildings from different civilizations -Phoenicians, Carthaginians, Romans, Arabians…-, that made it the most secure city in Southern Peninsula. The whole, constructed on foundations from 7th century b.C., includes defensive buildings made by Romans at 3rd. century b.C. Its Roman origin can be seen today because of its ashlars in many areas. Main element is the Gate of Seville.

Wall of Coria
(Bank of Images of National Centre
of Information and Educational Communication) - Roman wall of Caurium (Coria, Caceres). Built at 3rd-4th centuries, it has been used as a fortress in many warlike conflict. It has been well preserved until our days. It was constructed with ashlars without stuff. Today many doors or gates for access can be seen -Saint Peter’s one and Our Lady of the Guide- with their towers, but the most part has been deeply changed.
- Roman wall of Gerunda (Girona). It is curious its building from a triangular plan. It was mostly rebuilt and reinforced keeping, in many cases, the Roman factory in its inner part. Cyclopean ashlars can be seen on it. They were used as bases for the original construction. In other areas, as St. Christopher gate, ashlars without stuff are perfectly preserved.
- Roman wall of Leon. It was conceived as a wooden wall for sheltering and defending militar camp of “Legio VII Gemina Pia Felix”. Later, when civil population settled down there, wall was rebuilt with stone. Today, scholars cannot assure whether remainings are Roman or not, since Arabian Almanzor and his sons destroyed the city many times. It is probable that its walls were rebuilt at Middle Ages.
Roman walls in Caceres, Ilipa (Alcala del Rio), Osuna, Baelo-Claudia (Cadiz), Italica and Acinippo (Ronda, Malaga) are also outstanding.

Roman house in Numantia.
Press to enlarge. - The house, or basic Roman nucleus for living, is the older, more usual and poor of constructions for lodging people in Roman world. First ones got a circular plan with a vegetable cover. Later, they got better in their factory, being made of stone, wooden structure and rectangular plan, keeping their vegetable cover.
- Roman rich house or domus, was the usual housing for important people in each city. Perfectly described by architects, it was endowed with a structure based on distribution through porticated patios: the entry
–fauces– gives access to a small corridor –vestibulum-. It leads to a porticated patio –atrium-. Its center, the impluvium, is a bank for the water falling from the compluvium. At both sides –alae– there are many chambers used as rooms for service slaves, kitchens and latrines. At the bottom, the tablinum or living-room can be found, and close to it, the triclinium or dining-room. This atrium gave also light enough to next rooms. At both sides of the tablinum, little corridors led to the noble part of the domus. Second porticated patio peristylium, was bigger and endowed with a central garden. It was surrounded by rooms –cubiculum– and marked by an exedra used as a chamber for banquets or social meetings. Weather or available room caused that houses had one or two floors. There were also domi with a single porticate patio as an axis for the whole housing. At both sides of the building many doors for access to chambers could be open. These chambers were –tabernae-: little shops belonging to the domus or else rented to other merchants.
Roman domus. Press to enlarge.
In Hispania many domi remainings are outstanding:- Domus of Amphitheatre, in Merida (Emerita Augusta) BASIC INFORMATION
- Domus of Mitreo, en Merida (Emerita Augusta) BASIC INFORMATION
- House of the Birds, in Italica. BASIC INFORMATION
- House of Hilas, in Italica. BASIC INFORMATION
- House (collegium) of the Exedra in Italica. BASIC INFORMATION
- Insula is a good sample for a popular urban house. It can be said that it is the forerunner of our modern buildings with apartments. In order to take advantage from the room in cities, buildings up to four floors were constructed. The ground floor was for shops –tabernae– and the ohers for apartments of different sizes. Every room was communicated through a central communitary patio decorated with flowers or gardens. We can imagine a building with these features between the ruins of Termantia.
 Picture on the different constructive ways of a wall |


